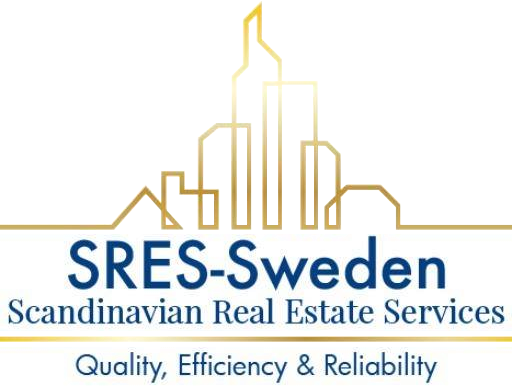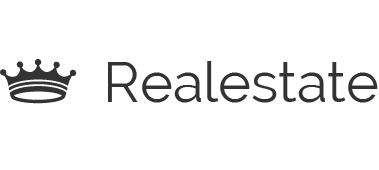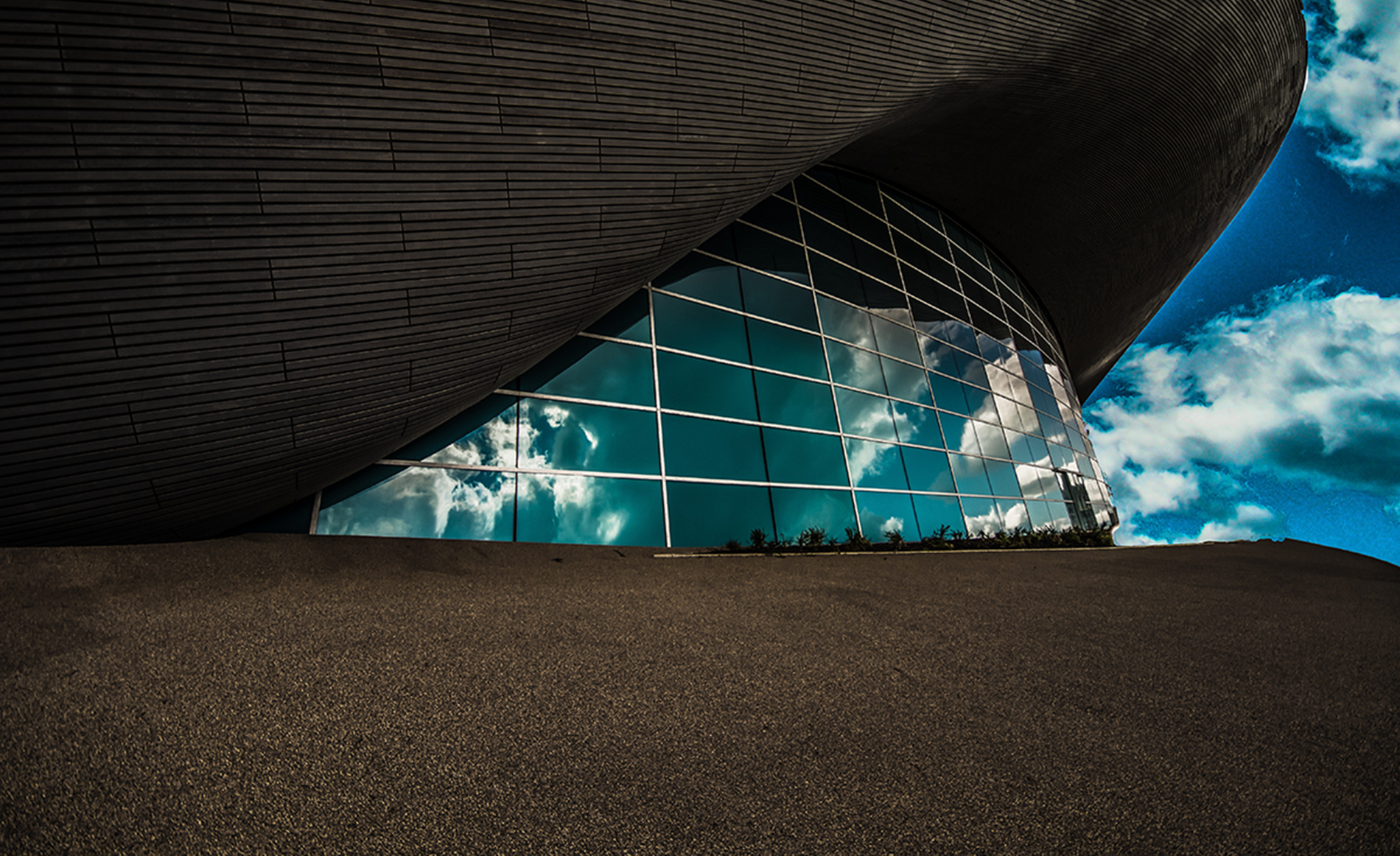The design services provided by SRES-Sweden, are tailored to meet specific project requests where the development phase of the project whether residential or commercial requires a detailed development plan as part of building permit applications.
If your intended property development project does not require drawings, plans and permits or if you already have the necessary regulatory approval then please skip this section and move to our “services” tab where you will find all information in relation to our capabilities in residential and commercial development.
The design services offered by SRES-Sweden are to aid client’s that require;
Detailed Architectural Design and Structural Analysis
Comprehensive and detailed architectural design and structural analysis. We can provide structural, acoustics, flow, thermal, motion, and composites analyses that can be used to predict and simulate the behaviour of 3D – geometry based design’s (Finite Element Analysis/Computer Aided Design-SolidWorks /Building Information Modelling).










